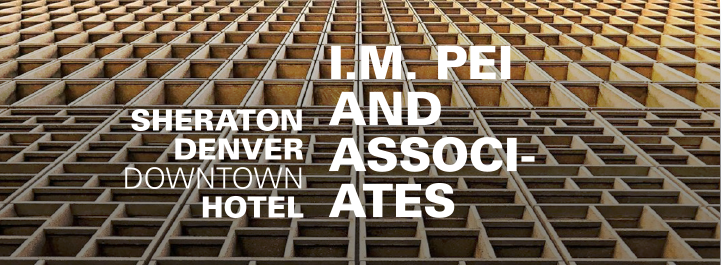
I.M. Pei and Associates
The UCDA Design Conference will take place in the I.M. Pei designed building (one of two towers housing the hotel). It was constructed as the Denver Hilton Hotel in 1960 as part of the Courthouse Square urban renewal project by I.M. Pei & Associates, and is generally regarded as a modernist masterpiece. Pei’s design has a strong repetitive design of concrete panels with a more decorative arrangement on the lower floors. The proportion of the panels mirrors that of the building, being tall and narrow.
“The 22-story block-long building was a pioneer: Combining a hotel, department store, parking, and public space, it was among the very first of its kind in an American city. Not surprisingly, it was the winner of the 1961 AIA National Honor Award. The precast concrete International Style building was forward-thinking for its time and still stands out on the streetscape—in a good way—more than fifty years later.”
—Spencer Bailey, former editor-in-chief, Surface
The hotel was constructed with pre-cast panels of concrete known as cast stone. The cast stone for the hotel was made using aggregate collected during excavation of the site, in part because Pei believed “a building should come from the earth.” The large panels were fabricated in Salt Lake City and shipped to Denver for construction on site.
Elaborate grids of cast stone give the building the illusion of greater height than its twelve stories. The base of the building consists of recessed plate-glass windows set between concrete piers, which makes the building look as though it is floating above the street. The second story, which houses public spaces and conference rooms, is differentiated by tall vertical slits of glass set into a projecting cast stone framework. The windows of the next two or three stories are set behind an elaborate Mo-Sai grid, while the upper story hotel floors have larger, rectangular windows set in a vertical orientation. The building is capped by a tall penthouse floor with tall, wide windows set behind a low, concrete railing. All of the windows are recessed behind the cast stone grid, which provided shade to the west-facing primary façade.
Of the many buildings Pei designed, he was best known for the Mesa Laboratory in Boulder, Colorado, and the glass-and-steel pyramid for the Louvre in Paris.
The I.M. Pei Tower as it looks today. Top: The interior of the South Convention Lobby and the Skywalk both recently renovated. Bottom: Exterior of the tower looking south along the 16th Street Mall toward the Colorado State Capitol.
Images courtesy of the Sheraton Denver Downtown Hotel.